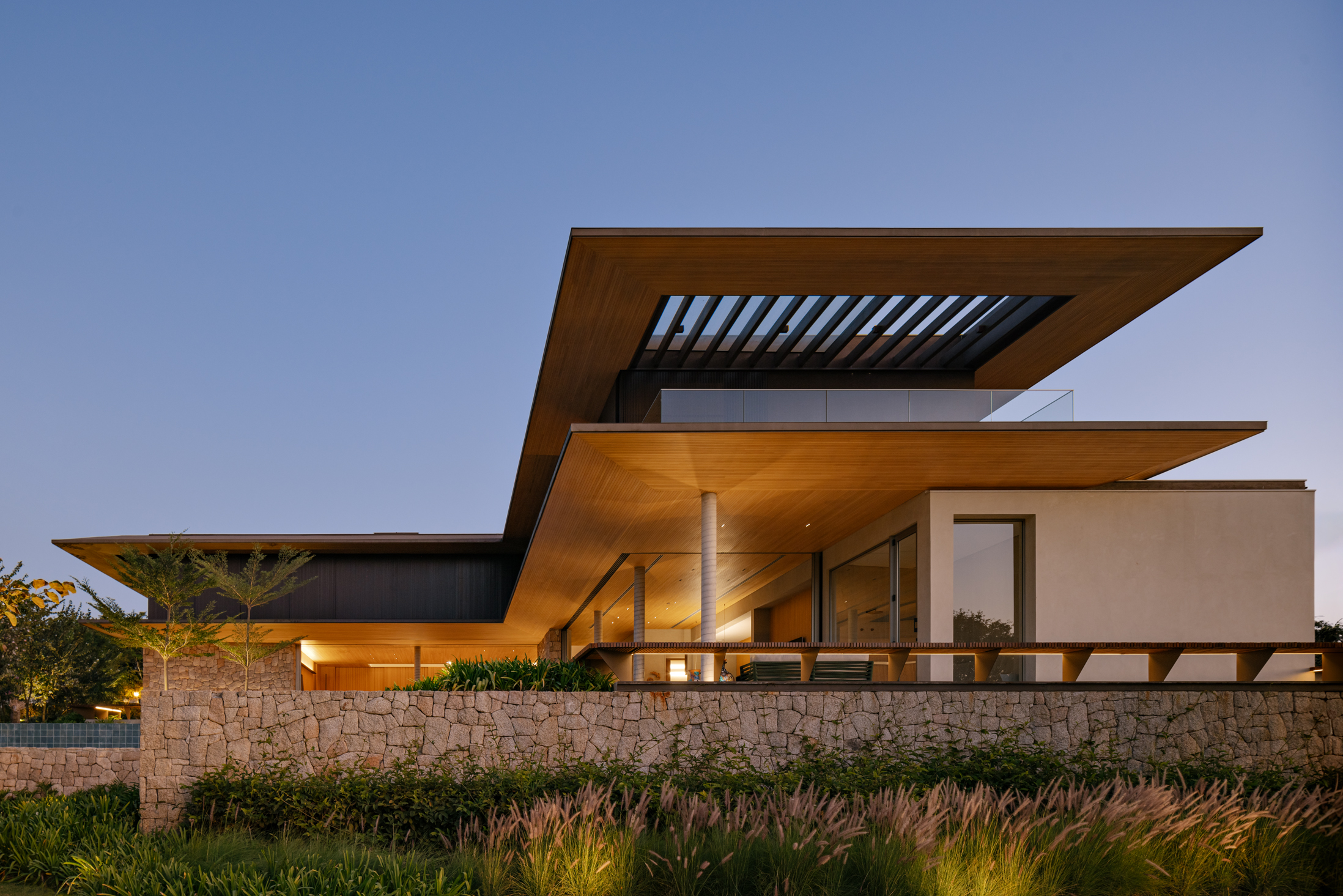Serena House
- Architecture Padovani
- Landscaping Hanazaki
- Size 900 m²
- Local Itupeva
- Date 2024
- Photography Fran Parente


On a spacious corner lot, the residence unfolds gracefully, softening the natural topographical slope. With a gentle landing, the L-shaped layout allows the house to develop fluidly, despite the irregular shape of the lot and the two-story volume. This is delineated with the use of natural materials such as exposed concrete, stone, and wood. The long metal eaves clad in wood create a smooth crowning of the volume, generating a dynamic play of light and shadow that accentuates the horizontality of the building.
