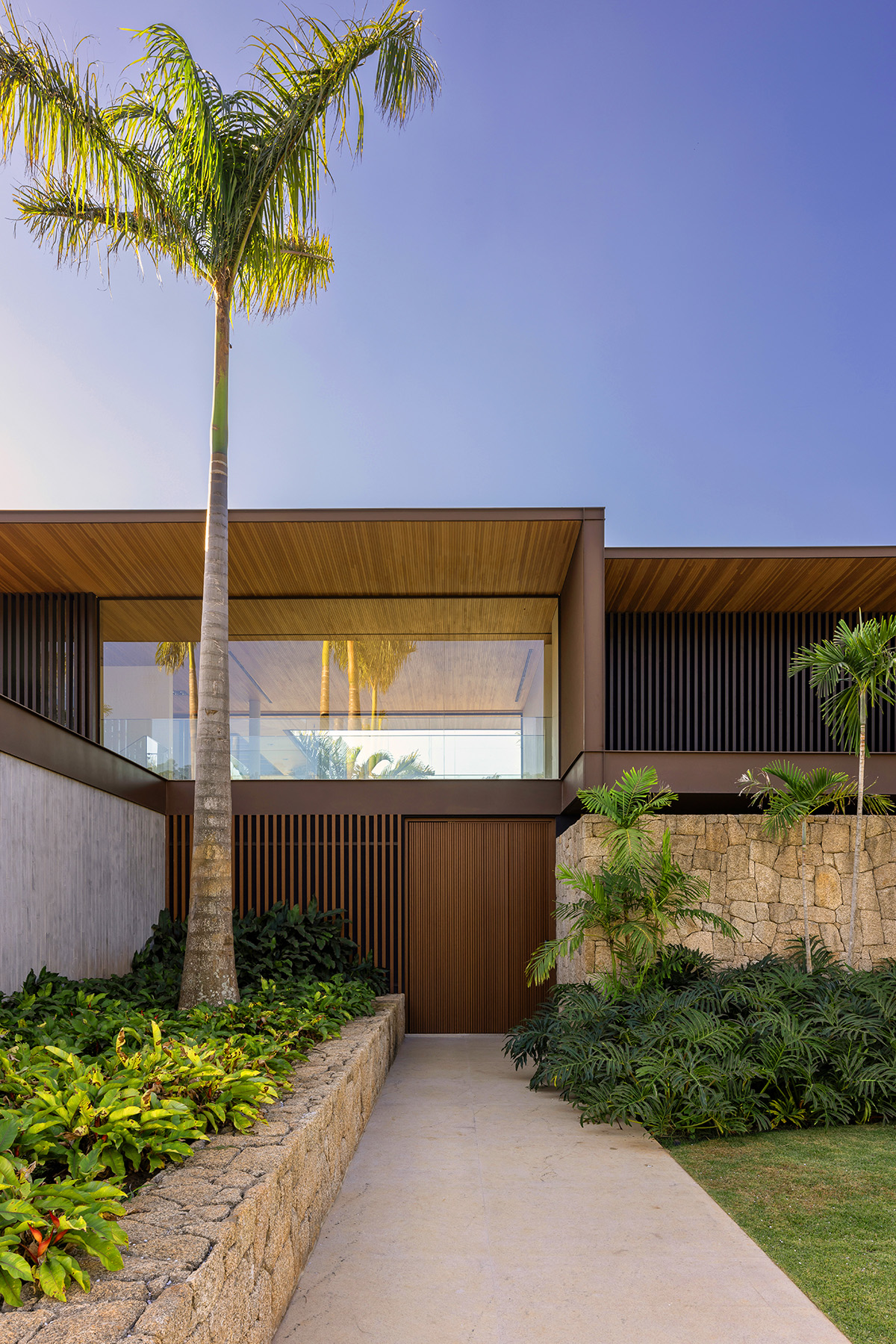GF House
- Architecture Padovani
- Landscaping Alexandre Furcolin
- Size 850m²
- Local Itupeva
- Date 2024
- Photography Evelyn Müller


The GF Residence was designed with the principle of a precise positioning on the site, embracing its natural potential in harmony with landscaping and functionality. The “T” shaped layout not only highlights the volumetric movement between the house's floors but also allows for an extended range of social and private spaces that open towards a large lake, a central feature in the external views carefully considered in the choices of openings on the rear facade. The front facade reinforces privacy from the street and features a combination of stone, slats, and concrete, where the wooden tones contrast with the lighter stones, while the thoughtfully integrated landscaping enhances the dialogue between the building and the natural surroundings.
