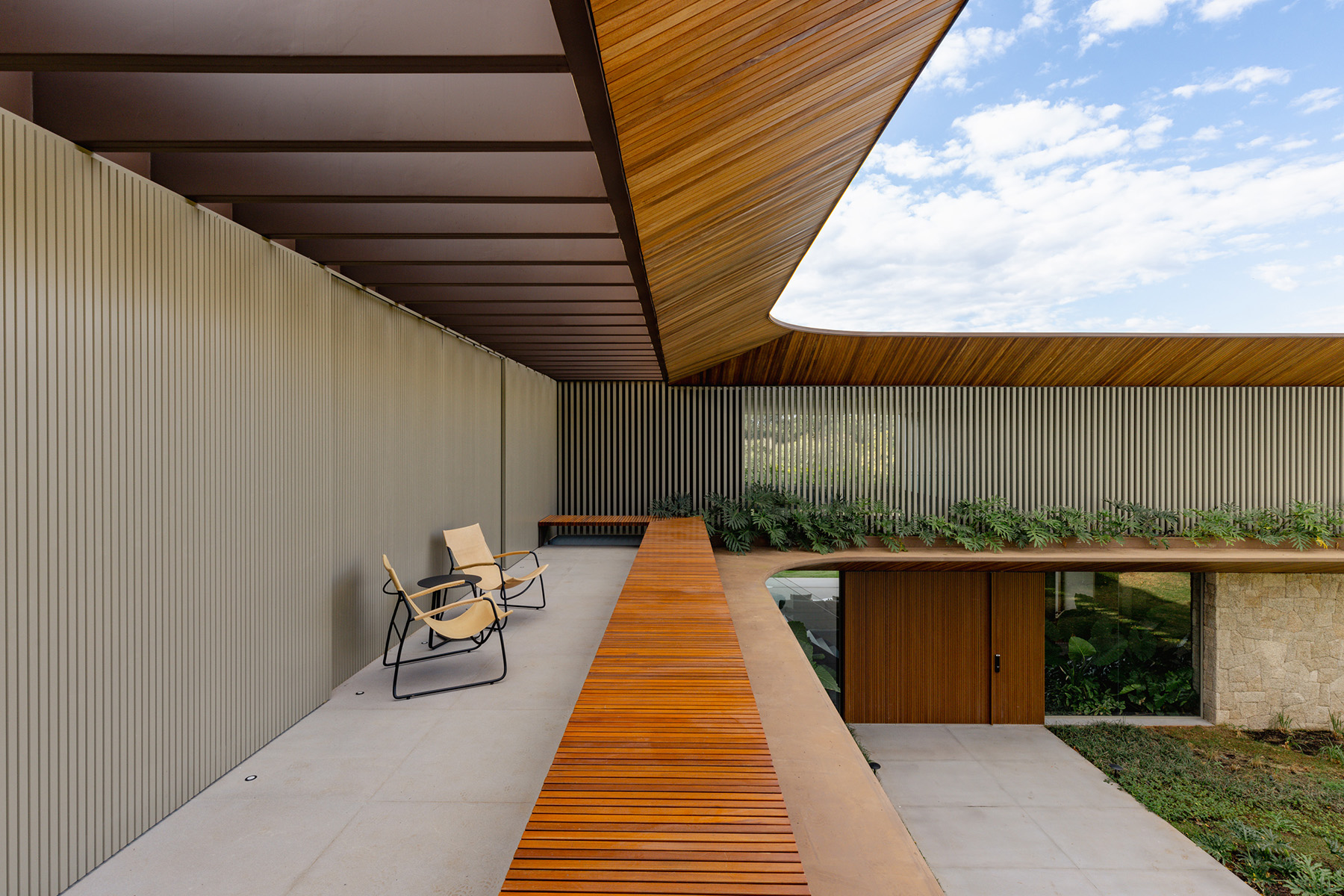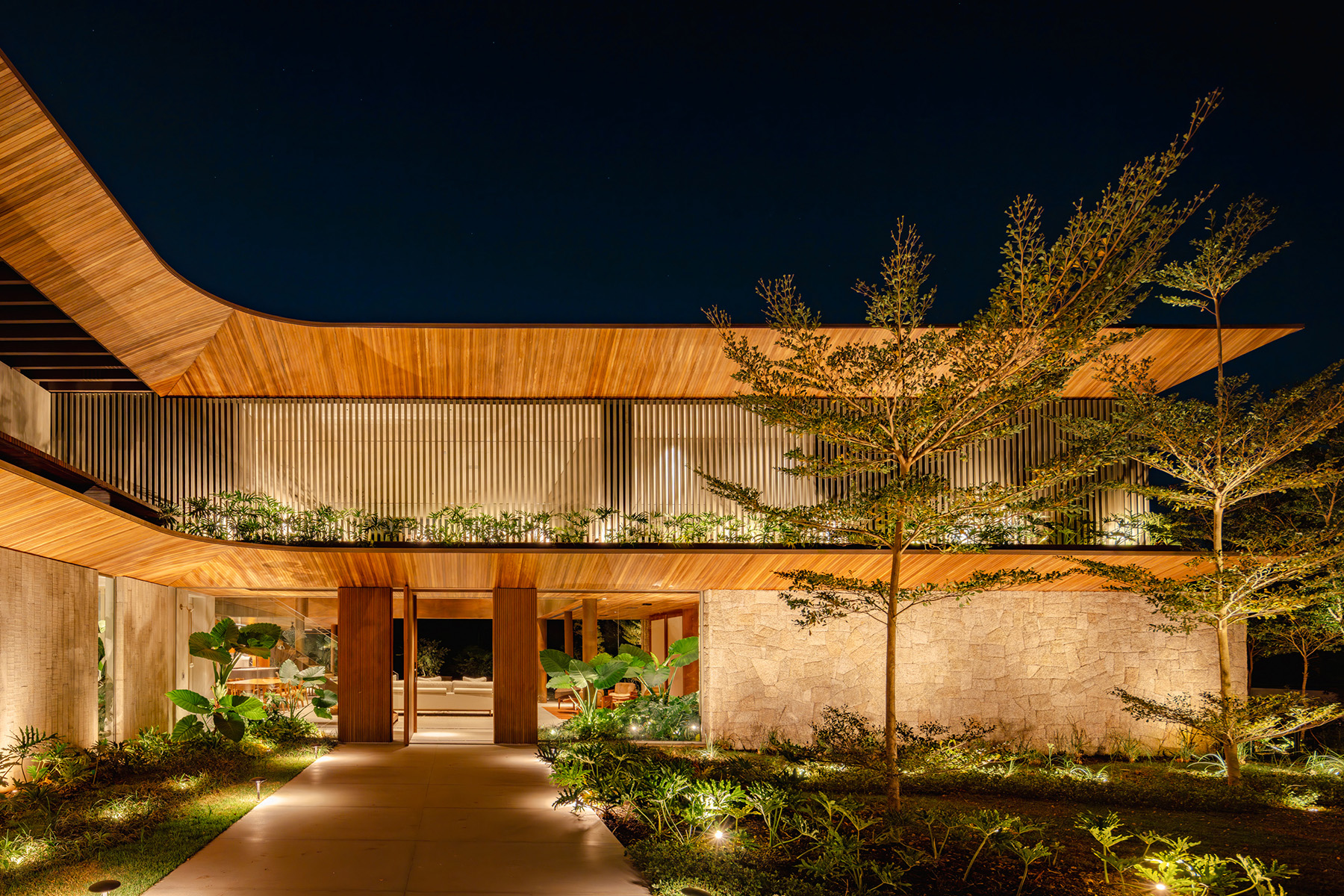Embaúba House
- Architecture Padovani
- Landscaping Hanazaki
- Size 800 m²
- Local Bragança Paulista
- Date 2024
- Photography Manuel Sá


The residence unveils a narrative of personality, privacy, and sophistication. This vacation retreat was designed to create a harmonious encounter between contemporary living and the serenity of the countryside, making the most of the uniqueness of the sloping terrain and its proximity to a dense tropical forest. The project's placement is strategic, with the house positioned below street level. This choice gradually reveals the residence, creating a discovery effect along the path that leads to the main entrance, while showcasing the integration of the landscaping with the architectural volumes. The house is articulated by two perpendicular planes that strategically distribute the internal program, directing openings and circulation to provide different perspectives and light effects throughout the day. The intersection of the planes is crowned by a gentle curve that softens the orthogonality of the design in a unique way.
